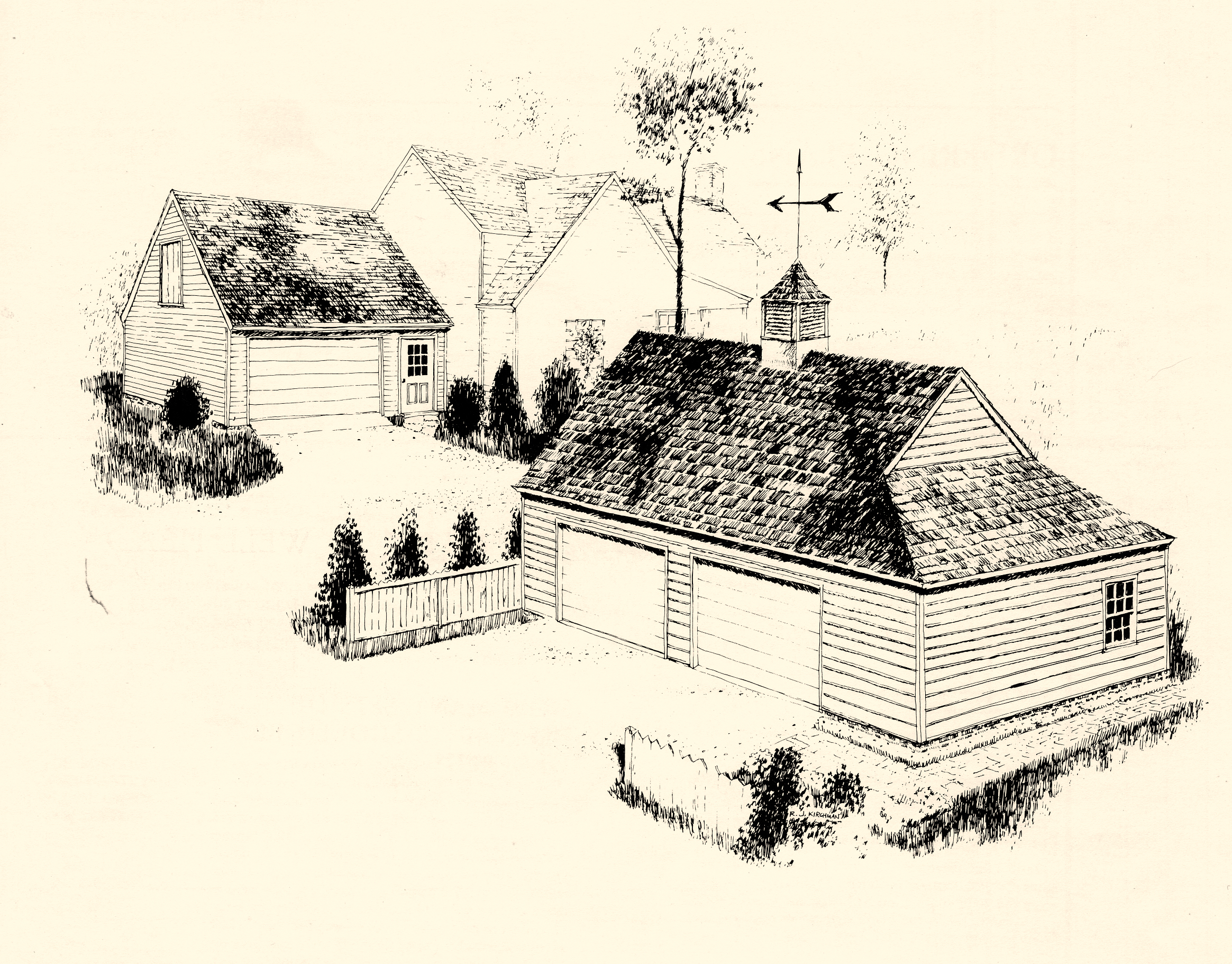|

|
|
Most of the plans in this collection are shown without
garages. This results from following early tradition; the garage was a
separate entity from the main dwelling house. Building codes are drawing
attention to garages today by requiring fire separations between the home
and auto storage area. These garages are designed to compliment any one of
the designs in this catalogue and can be adapted to fit with a simple
connecting breezeway or covered walkway. Both are easy to construct and
contain plans, elevations and building sections.
|

