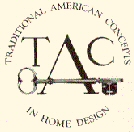VIRGINIA
COUNTRY COLLECTION
PRICE
LIST
Effective January 1, 2004
John
Randolph Law Office VA-1
$225.00
Raintree
Gatehouse VA-2 $285.00
Little
Mountain View VA-3
$285.00
The
Eastern Shore VA-4
$285.00
Canterís
Way VA-5 $285.00
Albemarle
VA-6 $510.00
Carrsbrook
VA-7 $510.00
The
Glebe VA-8 $300.00
Farmington
VA-9 $300.00
Oak
Hill VA-10 $300.00
The
Loudoun VA-11 $450.00
Raintree
VA-12 $450.00
Mountain
Grove VA-13 $750.00
Chiptank
Creek VA-14 $720.00
Richmond
VA-15 $600.00
Outbuildings
VAOB-01 $225.00
Garages
VAOB-02 $225.00
OUR
ADDRESS:
Traditional
American Concepts
5363 Bellair Farm
Charlottesville, Virginia 22902-7857
(434) 960-1927 |
|
STUDY
THE DESIGNS
As you review these delightful custom homes, you should
keep in mind the total living requirements of your family-both indoors and
outdoors, Although we do not make changes in plans, many minor changes may
be made prior to the period of construction. If major changes are involved
to satisfy your personal requirements, you should consider ordering one
set of blueprints and having them redrawn locally, Consultation with an
architect is strongly advised when contemplating major changes.
THE
BLUEPRINTS
Each order for Blueprints contains the following
-
Cover
sheet with a large rendition of the house in a landscaped setting
-
Basement/
foundation plans a plan which, if the house does not include abasement,
can be easily adapted for abasement
-
Floor
Plans - Complete scaled drawings with dimensions and details
-
Elevations
-
One large view of the prominent elevation and smaller views of-the other
elevations.
-
Building
Section - A cut through the building showing its structure and detail
-
Details
- Iarge
scale interior elevation drawing walls, paneling, kitchen and bath
cabinets and closets.
-
Outline
Specifications - As an additional service, outline specifications are
included, This handy form gives you the same information Architects use to
write specs, in a handy fill-in-the-blank style which you will find very
helpful.
HOW
TO ORDER BLUEPRINTS
After you have chosen the design that satisfies
your requirements, or if you have selected one that you wish to study in
more detail, simply clip the accompanying order blank and mail with your
remittance. See order coupon for the postage and handling charges for
surface mail, air mail or foreign mail. Please allow 2 to 3 weeks for
delivery of your Blueprints.
RAPID
SERVICE
if it is not convenient for you to send a check or money
order, or if you require quicker delivery, you may use your VISA or
MASTERCARD either on the order coupon or by calling our customer service
department at (434) 960-1927. VISA, MASTERCARD and telephone orders will
be processed and shipped within 48 hours.
A
NOTE REGARDING REVERSE BLUEPRINTS
To those wishing to build in
reverse of the plan as shown, we will include an extra set of reversed
blueprints for only $25.00 additional with each order. Even though the
lettering and dimensions appear backward on reversed blueprints. they make
a handy reference because they show the house just as it's being built in
reverse from the standard blueprints--thereby helping you visualize the
home.
OUR
EXCHANGE POLICY
Since blueprints are printed up in specific
response to your individual order, we cannot honor requests for refunds.
However. the first set of blueprints in any order (or the one set in a
single set order) for a given design may be exchanged for a set of another
design at a cost of $25.00 plus the difference in cost of the plans stated
on the price sheet if higher. Also include cost of postage and shipping.
ADDITIONAL
CUSTOM SERVICES
Custom Design If the floor plans or elevations
contained in this edition do not suit your specific needs, our de- signers
can make adaptations or new plans to serve your purposes.
Custom Consultation During
the construction of your new home. our consultants are available on a
spIit-fee-plus-expenses basis for various phases of project management
Should your home-building requirements call for either of these custom
services feel free to contact us for exact costs and other details.
HOW
MANY SETS OF
BLUEPRINTS SHOULD BE ORDERED?
This
question is often asked. The answer can range anywhere from 1 to 7 sets,
depending upon circumstances. For instance, a single set of blueprints of
your favorite design is sufficient to study a house in greater detail. On
the other hand, if you are planning to get cost estimates, or if you are
planning to build you may need as many as seven sets of blueprints.
Because the first set of blueprints in each order is a fixed set price and
because additional sets of the same design in each order are only $25
each, you save considerably by ordering your total requirements now. To
help you determine the exact number of sets, please refer to this handy
check list.
How Many Blueprints Do You Need?
- Owner's
set
-
Builder:
(Usually requires at least 3 sets. One as a legal document; 1 for
inspection; and at least 1 for tradesmen-usually more.)
-
Building
Permit: (sometimes 2 sets are required. )
-
Mortgage
Source: (Usually 1 set for a conventional mortgage; 3 sets for FHA
or VA type mortgages.)
-
Subdivision
Committee: (if any)
|
