RESIDENTIAL PROJECTS
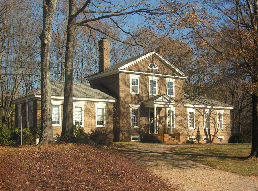 Seibert Residence, Free Union, Albemarle County,
Virginia
Seibert Residence, Free Union, Albemarle County,
Virginia
The house is based on a Palladian three part form, central pavilion with two wings that was known throughout the Commonwealth and the Carolinas particularly in the Federal period. The house design is exquisite, with flanking wings off an octagonal dining room in the central bay. The kitchen family room on the east side of the house is over the garage, designed for entertaining and for family gatherings. The long room to the west is a living room large enough to feature seating for guests and a grand piano.
Bedrooms are located in the lower part of the house, two of them with another family room. The master bedroom is on the second floor at the top of the stairs in the central pavilion. The house remains today as a superb example of classical taste showing exceptional proportions and detailing..
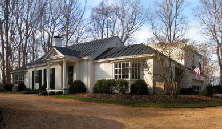 Krause Residence, Farmington, Albemarle County Virginia
Krause Residence, Farmington, Albemarle County Virginia
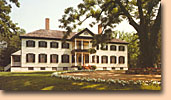 Farley,
Brandy Station, Culpeper County, VA
Farley,
Brandy Station, Culpeper County, VA
Restoration of 18th-century house
National Trust Great American Home Award, 1991
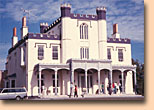 Staunton Hill, Brookneal Vicinity, Charlotte County, VA
Staunton Hill, Brookneal Vicinity, Charlotte County, VA
Master Plan for Restoration and Maintenance of 1840 Gothic Revival Home Conference and Executive Meeting Facility; Tax Credit Project
Historic Rehabilitation of 18th-century home
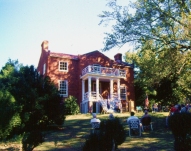
Historic Rehabilitation of 1820 Residence
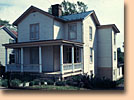 220 South Street, Charlottesville, VA
220 South Street, Charlottesville, VA
Historic Rehabilitation of 1880 Residence
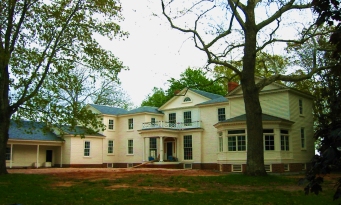
Historic Rehabilitation and Addition, Master Plantation Planning
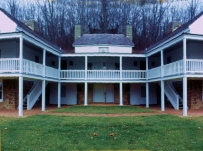
Modern Ell added in 1985, Compatible with Original 1830 House Design
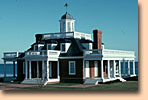 The
South Pavilion at Edgewater, Accomack, VA
The
South Pavilion at Edgewater, Accomack, VA
Estate Pool house, Design Inspired by Governor's Palace at Colonial Williamsburg
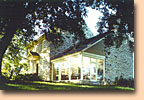 Hearthstone,
Loudoun County, VA
Hearthstone,
Loudoun County, VA
Restoration of Stone Farmhouse Reflecting 18th-century Pennsylvania Dutch Influences history in stone