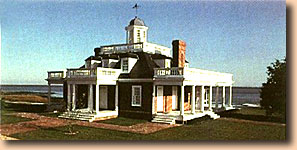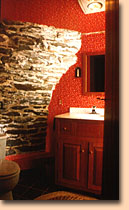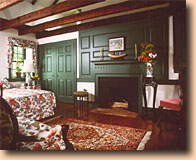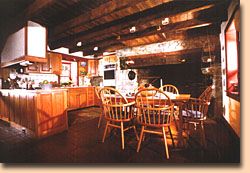Farley, Brandy Station, Culpeper County, Virginia
Farley, an 18th century Virginia 'country house' restored to perfection, received First Prize for
Craftsmanship in the National Trust's 1991 Great American Home Awards.
Farley is now used as a private retreat for corporations and government executives. Located near Culpeper, the house has five large bedrooms, kitchen, dining room, library and living rooms,
live-in apartment and smaller detached sleeping quarters in the 18th century plantation office and school house.
The house was built by William Beverly in 1792 and served as the headquarters for General Sedgewick during
the famous battle of Brandy Station in the War Between the States.
Located near Culpeper, the house has five large bedrooms, kitchen, dining room, library and living rooms,
live-in apartment and smaller detached sleeping quarters in the 18th century plantation office and school house.
The house was built by William Beverly in 1792 and served as the headquarters for General Sedgewick during
the famous battle of Brandy Station in the War Between the States.
Mr. Swofford began working on Farley in 1972 as a graduate student in Architectural History at the University
of Virginia, and began the restoration process at that time.
Restoration was completed in 1985.
This recycling/restoration program has returned a valuable piece of Virginia Architecture to use as a working
plantation.
The South Pavilion at Edgewater, Accomack, Virginia
The South Pavilion at Edgewater draws its inspiration from the British Colonial Governor's Palace at
Colonial Williamsburg.
The main body of the house is red brick laid in Flemish bond with rubbed gauged jack arches.
The ogee-top water table is enhanced with a full Tuscan order pediment which surmounts a porch extending
completely around three sides of the house -- a placed to sit and enjoy the Atlantic Ocean and beach.
The interior of the Pavilion features a gracious hall flanked by two dressing rooms.
 The hallway then leads into a large open, commodious living space across the pool-side of the building equipped
with a small kitchen.
A spiral staircase gives access to the second floor bedrooms.
The two bedrooms upstairs with walkout doors complete the Pavilion's accommodations.
The hallway then leads into a large open, commodious living space across the pool-side of the building equipped
with a small kitchen.
A spiral staircase gives access to the second floor bedrooms.
The two bedrooms upstairs with walkout doors complete the Pavilion's accommodations.
The South Pavilion at Edgewater is a refinement of contemporary living conveniences within the
colonial decorum, and a statement of the owner's desire to link with and identify with traditional values
established by the individuals who founded this nation.
Hearthstone, Loudoun County, Virginia


 Hearthstone is a fine stone
farmhouse reflecting the Pennsylvania Dutch
influence which filtered into Loudoun County in the eighteenth century.
The house was built between 1801 and 1803.
Research shows that the house was burned about 1860 by Union troops.
In 1976 the house was sold to the present owner, and DASA began restoration work.
Hearthstone is a fine stone
farmhouse reflecting the Pennsylvania Dutch
influence which filtered into Loudoun County in the eighteenth century.
The house was built between 1801 and 1803.
Research shows that the house was burned about 1860 by Union troops.
In 1976 the house was sold to the present owner, and DASA began restoration work.
The building was structurally stabilized and renovated incorporating modern conveniences while respecting its
historic features.
 Where possible, the original detail was retrieved and elements beyond repair were sensitively reproduced.
In particular, the stonework in the chimneys, fireplaces and exterior walls was tuckpointed and renewed in all
appearances.
Where possible, the original detail was retrieved and elements beyond repair were sensitively reproduced.
In particular, the stonework in the chimneys, fireplaces and exterior walls was tuckpointed and renewed in all
appearances.
The house and setting have been restored through accurate restoration supported by careful research, ensuring
the viability of this historic property.
Hearthstone is a successful, practical restoration of a rich example of our architectural history in stone.