Public Architecture
The Danville Courts and Jail Building
 The City of Danville is experiencing
robust growth in business and population.
Vital infrastructure is in the process of being upgraded to meet the needs of business, industry and citizenry.
In almost every aspect, municipal government has stretched to meet the changing needs and demands.
The City's judicial and public safety facilities have lagged behind, and currently are undergoing expansion.
The City of Danville is experiencing
robust growth in business and population.
Vital infrastructure is in the process of being upgraded to meet the needs of business, industry and citizenry.
In almost every aspect, municipal government has stretched to meet the changing needs and demands.
The City's judicial and public safety facilities have lagged behind, and currently are undergoing expansion.
The City of Danville has chosen to construct a new image for the Courthouse, one which turns to traditional architectural features found in courthouses throughout Southside Virginia. DASA chose to revisit the design of a late nineteenth century Virginia courthouse. It is a building based on classical precedent. It speaks to traditional values, the basis for the Judicial system and the founding of this Nation. As an image responding to the demands of the citizenry, it provided a place to meet, celebrate, and exercise the freedoms we revere. It is an image that DASA recreates.
The Goochland County Government Complex
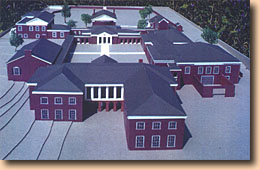 In 1989, Goochland County sought to address the needs of its outdated court building with a major restoration and the addition of an annex.
Anticipating growth in other county offices as well, the Board of Supervisors commissioned DASA to complete a Master Plan for the site, guiding development of the entire county complex through the year 2010.
In 1989, Goochland County sought to address the needs of its outdated court building with a major restoration and the addition of an annex.
Anticipating growth in other county offices as well, the Board of Supervisors commissioned DASA to complete a Master Plan for the site, guiding development of the entire county complex through the year 2010.
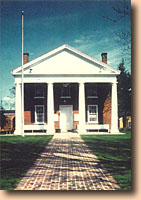 Over a series of four pre-planned phases, new construction, additions and relocations were recommended creating a coherent context within which development could occur.
As part of Phase 1, the original building was restored, and new lighting, air conditioning, ventilation and alarm systems were installed.
An annex was also added to the rear of the Courthouse, expanding the Judge's Chambers and providing additional Jury Rooms.
Designed in compliance with the Secretary of the Interior's Standards for Historic Preservation, this brought the Courthouse into compliance with Virginia Courthouse Facility Guidelines.
Over a series of four pre-planned phases, new construction, additions and relocations were recommended creating a coherent context within which development could occur.
As part of Phase 1, the original building was restored, and new lighting, air conditioning, ventilation and alarm systems were installed.
An annex was also added to the rear of the Courthouse, expanding the Judge's Chambers and providing additional Jury Rooms.
Designed in compliance with the Secretary of the Interior's Standards for Historic Preservation, this brought the Courthouse into compliance with Virginia Courthouse Facility Guidelines.
Fluvanna County Courthouse
Palmyra, VA
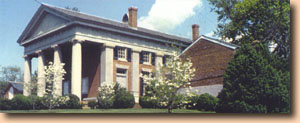
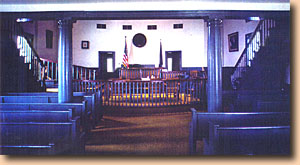 Described by
architectural historian Talbot Hamlin as the "Acropolis of Palmyra", this cluster of court structures is dominated by a temple-form courthouse.
Gen. John Hartwell Cocke served as one of the commissioners who drafted plans for both the courthouse and the jail.
Construction of the courthouse was completed in 1831, under the supervision of noted Methodist preacher and builder, Walker Timberlake.
Described by
architectural historian Talbot Hamlin as the "Acropolis of Palmyra", this cluster of court structures is dominated by a temple-form courthouse.
Gen. John Hartwell Cocke served as one of the commissioners who drafted plans for both the courthouse and the jail.
Construction of the courthouse was completed in 1831, under the supervision of noted Methodist preacher and builder, Walker Timberlake.
The courthouse conveys the bold, no-nonsense
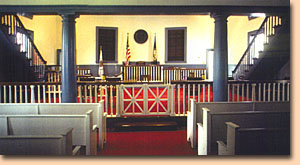 character and feeling of personal attention evident in all buildings associated with Cocke.
character and feeling of personal attention evident in all buildings associated with Cocke.
The courthouse is one of the few antebellum courthouses in the state to remain without additions and to retain its original interior arrangement and many of its original fittings. DASA completed the required expansion below ground and restored the courthouse setting.