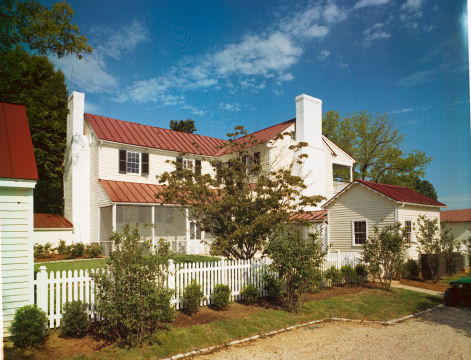LOCUST DALE

Locust Hill (Locust Dale) is a well-preserved Federal-Greek Revival residence situated in Madison County, Virginia. The original owner, Travis J. Twyman, built the two-story frame house about 1834. He added side-passage-plan and a two-tier Doric front porch about 1849. A three-story bathroom tower, a brick greenhouse, and a summer kitchen, connected to the house by a concrete walkway, were added about 1900. Arrayed in a north-south line behind the residence are several outbuildings including, the summer kitchen, a frame smokehouse, a brick dairy, and a one-room schoolhouse. The Willis family owned the house in 1897 when the one-room schoolhouse was built. Mary Lucy Willis taught public school there and it was known as Willisís School. Board floors characterize Locust Hillís interior, as well as plaster-and-lath wall and ceiling finishes, mantels with varying degrees of Federal and Greek Revival influence, beaded baseboards, and six-panel doors.
The current owners, Michael and Betty Long, descendants of the Willis family, are having the residence renovated. The landscaping will try to appear as in the early 1900ís by thinning the trees to reveal a breathtaking mountainous view. A two-tier porch is added on the side to appreciate the beautiful view. A guesthouse and horse barn will be added but will respect the original architecture in their functional and non-detective appearance. The electrical and plumbing systems will be updated including additional bathrooms, and adding a modern heating and air conditioning system, while always remaining respectful of the past history. Returning the basement area to its original kitchen and dinning room locations and adding modern day conveniences is the lower level renovation. Gingerly touching and revitalizing the walls, floors, ceilings, and trims in the reaming house will make living there pleasant and memorable.
